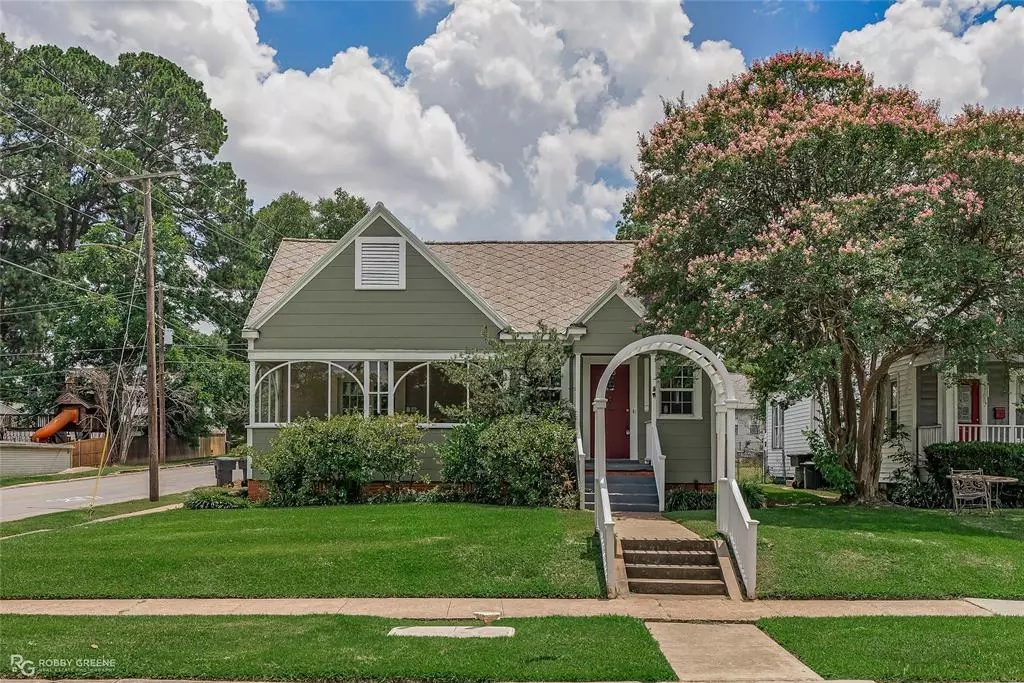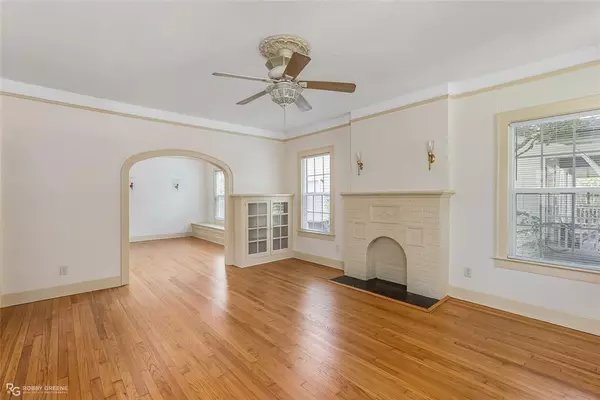$199,900
For more information regarding the value of a property, please contact us for a free consultation.
3 Beds
2 Baths
1,899 SqFt
SOLD DATE : 10/18/2024
Key Details
Property Type Single Family Home
Sub Type Single Family Residence
Listing Status Sold
Purchase Type For Sale
Square Footage 1,899 sqft
Price per Sqft $105
Subdivision Glenwood Park Sub
MLS Listing ID 20662158
Sold Date 10/18/24
Style Craftsman
Bedrooms 3
Full Baths 2
HOA Y/N None
Year Built 1937
Lot Size 8,363 Sqft
Acres 0.192
Property Description
Welcome to your dream home in the beautiful South Highlands area! This delightful 3-bedroom, 2-bath cottage is nestled on a spacious corner lot. Enjoy the warmth and character of stunning hardwood floors throughout. Experience charming decorative elements, including a cozy fireplace, lovely curved archways, and built-in kitchen seating area that adds a touch of charm to your dining experience. With ample storage throughout you can take advantage of the convenient window seat with hidden storage, perfect for keeping your home organized. The calming neutral palette throughout the home creates a serene atmosphere, ready for your personal touch. Then, step outside to your large, enclosed sun porch, perfect for relaxing with a book or enjoying your morning coffee. The spacious fenced-in backyard is ideal for pets, playtime, or entertaining guests, complete with a back deck that is partially covered for year-round enjoyment. Don't miss the opportunity to make this charming cottage your own!
Location
State LA
County Caddo
Direction Google Maps
Rooms
Dining Room 2
Interior
Interior Features Built-in Features, Eat-in Kitchen, High Speed Internet Available
Heating Central
Cooling Ceiling Fan(s), Central Air, Electric
Flooring Ceramic Tile, Wood
Fireplaces Number 1
Fireplaces Type Decorative, Living Room
Appliance Dishwasher, Disposal, Electric Cooktop, Electric Oven, Refrigerator, Vented Exhaust Fan
Heat Source Central
Laundry Utility Room
Exterior
Exterior Feature Covered Deck
Garage Spaces 2.0
Fence Back Yard
Utilities Available City Sewer, City Water, Electricity Connected, Individual Gas Meter, Individual Water Meter
Roof Type Fiber Cement
Total Parking Spaces 2
Garage Yes
Building
Lot Description Corner Lot, Landscaped
Story One
Foundation Pillar/Post/Pier
Level or Stories One
Structure Type Siding
Schools
Elementary Schools Caddo Isd Schools
Middle Schools Caddo Isd Schools
High Schools Caddo Isd Schools
School District Caddo Psb
Others
Ownership Owner
Financing Cash
Read Less Info
Want to know what your home might be worth? Contact us for a FREE valuation!

Our team is ready to help you sell your home for the highest possible price ASAP

©2024 North Texas Real Estate Information Systems.
Bought with Joel Hall • RE/MAX UNITED
"My job is to find and attract mastery-based agents to the office, protect the culture, and make sure everyone is happy! "






