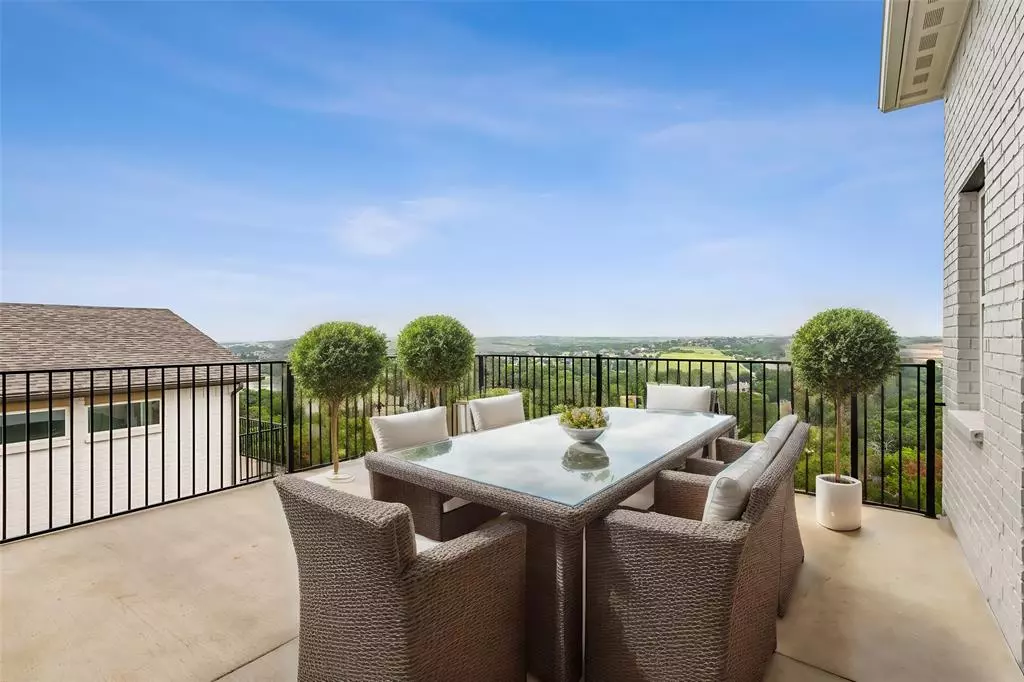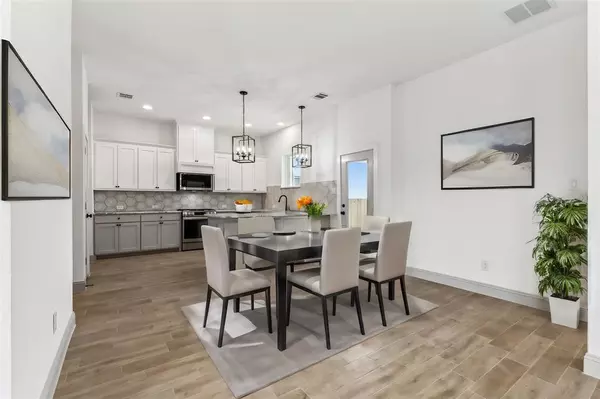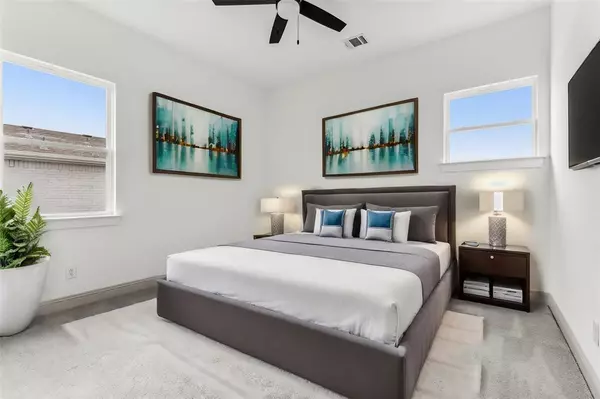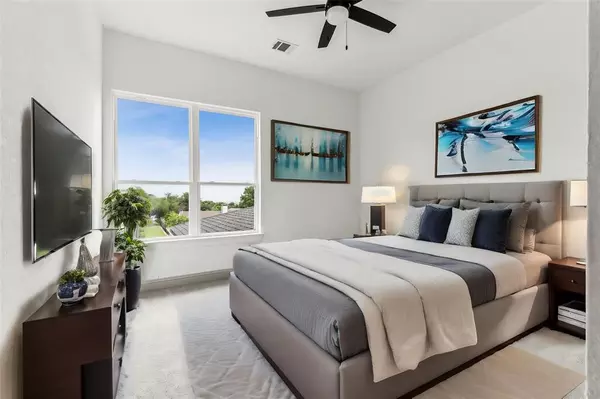$496,000
For more information regarding the value of a property, please contact us for a free consultation.
4 Beds
4 Baths
2,560 SqFt
SOLD DATE : 10/24/2024
Key Details
Property Type Single Family Home
Sub Type Single Family Residence
Listing Status Sold
Purchase Type For Sale
Square Footage 2,560 sqft
Price per Sqft $193
Subdivision Hills Of Lake Country
MLS Listing ID 20675471
Sold Date 10/24/24
Style Contemporary/Modern
Bedrooms 4
Full Baths 3
Half Baths 1
HOA Y/N Voluntary
Year Built 2024
Lot Size 8,973 Sqft
Acres 0.206
Property Description
$7,500 seller closing assistance!! This modern contemporary style new construction West River Home is now available in time for summer!! The welcoming floor plan offers a bright and spacious open concept kitchen-living area and a split bedroom concept with the primary suite downstairs and three additional bedrooms upstairs. The kitchen offers stainless steel appliances, granite counters and contemporary finishes throughout. The primary suite features an ensuite bathroom with a large walk-in shower featuring a rain shower head and standalone tub. Don't forget the awesome second story balcony to look out and enjoy the views! Whether entertaining or relaxing, this home is set up for it all! Do not miss this incredible opportunity to live close to Eagle Mountain Lake in this move in ready, brand new home!
Location
State TX
County Tarrant
Direction From 820, exit Azle Av, Rt on Boat Club Rd, Lt on Lake Country Dr, Rt on Trail Ridge Dr, house on Rt.
Rooms
Dining Room 1
Interior
Interior Features Cable TV Available, Eat-in Kitchen, Granite Counters, High Speed Internet Available, Open Floorplan, Pantry, Walk-In Closet(s)
Heating Central
Cooling Central Air
Flooring Carpet, Ceramic Tile, Hardwood
Appliance Dishwasher, Disposal, Gas Range, Microwave, Vented Exhaust Fan
Heat Source Central
Exterior
Exterior Feature Balcony, Covered Patio/Porch, Rain Gutters
Garage Spaces 2.0
Fence Privacy, Wood
Utilities Available Asphalt, Cable Available, City Sewer, City Water
Roof Type Composition
Total Parking Spaces 2
Garage Yes
Building
Story Two
Foundation Slab
Level or Stories Two
Structure Type Brick
Schools
Elementary Schools Lake Country
Middle Schools Wayside
High Schools Boswell
School District Eagle Mt-Saginaw Isd
Others
Ownership See Tax
Acceptable Financing Cash, Conventional, FHA, VA Loan
Listing Terms Cash, Conventional, FHA, VA Loan
Financing Conventional
Read Less Info
Want to know what your home might be worth? Contact us for a FREE valuation!

Our team is ready to help you sell your home for the highest possible price ASAP

©2024 North Texas Real Estate Information Systems.
Bought with Deborah Vorpahl • Coldwell Banker Realty
"My job is to find and attract mastery-based agents to the office, protect the culture, and make sure everyone is happy! "






