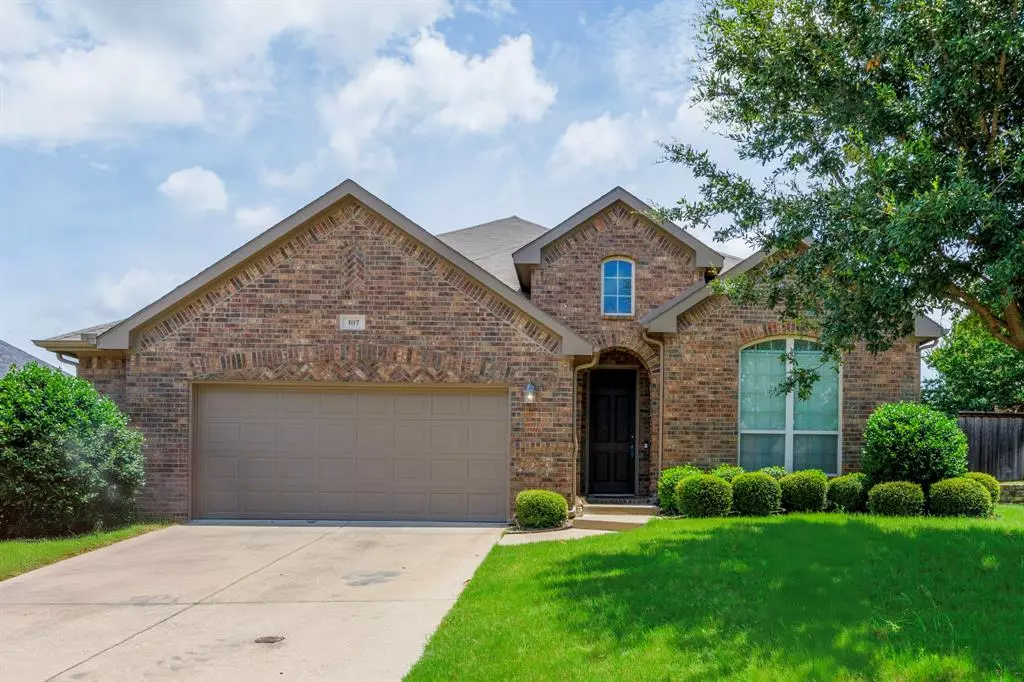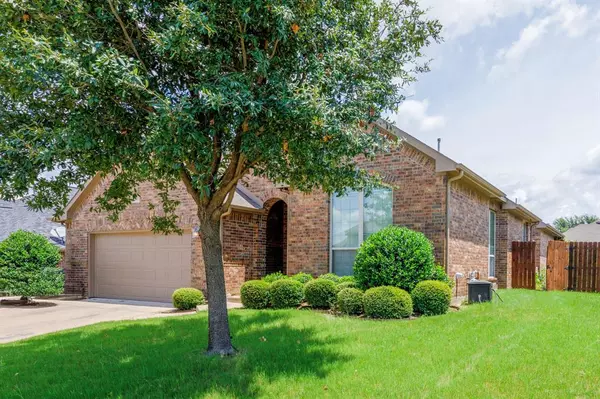$310,000
For more information regarding the value of a property, please contact us for a free consultation.
4 Beds
3 Baths
2,606 SqFt
SOLD DATE : 11/05/2024
Key Details
Property Type Single Family Home
Sub Type Single Family Residence
Listing Status Sold
Purchase Type For Sale
Square Footage 2,606 sqft
Price per Sqft $118
Subdivision Skyline Estates Ph 2
MLS Listing ID 20619200
Sold Date 11/05/24
Style Traditional
Bedrooms 4
Full Baths 3
HOA Fees $23/ann
HOA Y/N Mandatory
Year Built 2007
Annual Tax Amount $6,809
Lot Size 8,102 Sqft
Acres 0.186
Property Description
CALLING ALL INVESTORS! NEED TO CLOSE BY NOVEMBER 8TH! ALL OFFERS WILL BE CONSIDERED! This lovely 4 BD-3BA, one owner, meticulously maintained home incurred some water damage from an upstairs bathroom in early Sept 2024 and will be sold AS IS. The water remediation and demo has been completed. The cost to finish the rebuild is reflected in the price. Split bedrooms and good flow throughout. The bedroom and bath upstairs could also be a MIL suite. Tall ceilings and lots of light. The kitchen has lots of storage and counter space with a breakfast bar. The floorplan provides comfortable space for relaxation for family gatherings and entertaining. The master suite has lots of natural light and huge bay windows. Large backyard is an oasis with landscaping, covered patio, pergola with electricity and a storage shed. New roof and fence-June 2024. Located close to schools, parks, and Hwy 80 with quick access to shopping and dining. Schedule your appt today and make this house your new home!
Location
State TX
County Kaufman
Community Curbs, Sidewalks
Direction Go 80 East, exit 740 Pinson, right immediately after Dairy Queen, left at light on to Pinson, go over 80, right at first light to get to service road, right on service road, right on Lovers, left on Cassandra, fourth house on the right.
Rooms
Dining Room 2
Interior
Interior Features Cable TV Available, Chandelier, Decorative Lighting, High Speed Internet Available, Kitchen Island, Open Floorplan, Pantry, Sound System Wiring
Heating Central, Electric, Fireplace(s), Natural Gas
Cooling Ceiling Fan(s), Central Air, Electric
Flooring Carpet, Tile
Fireplaces Number 1
Fireplaces Type Brick, Family Room, Gas, Gas Logs, Gas Starter
Appliance Dishwasher, Disposal, Gas Range, Microwave, Plumbed For Gas in Kitchen, Refrigerator, Vented Exhaust Fan, Other
Heat Source Central, Electric, Fireplace(s), Natural Gas
Laundry Electric Dryer Hookup, In Hall, Full Size W/D Area, Washer Hookup
Exterior
Exterior Feature Covered Patio/Porch, Garden(s), Rain Gutters, Storage
Garage Spaces 2.0
Fence Wood
Community Features Curbs, Sidewalks
Utilities Available City Sewer, City Water, Concrete, Curbs, Electricity Available, Individual Gas Meter, Individual Water Meter, Natural Gas Available, Phone Available, Sidewalk, Underground Utilities
Roof Type Composition
Total Parking Spaces 2
Garage Yes
Building
Lot Description Cleared, Few Trees, Interior Lot, Landscaped, Level, Sprinkler System, Subdivision
Story Two
Foundation Slab
Level or Stories Two
Structure Type Brick
Schools
Elementary Schools Criswell
Middle Schools Jackson
High Schools Forney
School District Forney Isd
Others
Restrictions No Known Restriction(s)
Ownership See tax record
Acceptable Financing Cash, Conventional, FHA, VA Loan
Listing Terms Cash, Conventional, FHA, VA Loan
Financing Cash
Special Listing Condition Survey Available
Read Less Info
Want to know what your home might be worth? Contact us for a FREE valuation!

Our team is ready to help you sell your home for the highest possible price ASAP

©2025 North Texas Real Estate Information Systems.
Bought with Vienna Le • Sunland International Inc.
"My job is to find and attract mastery-based agents to the office, protect the culture, and make sure everyone is happy! "






