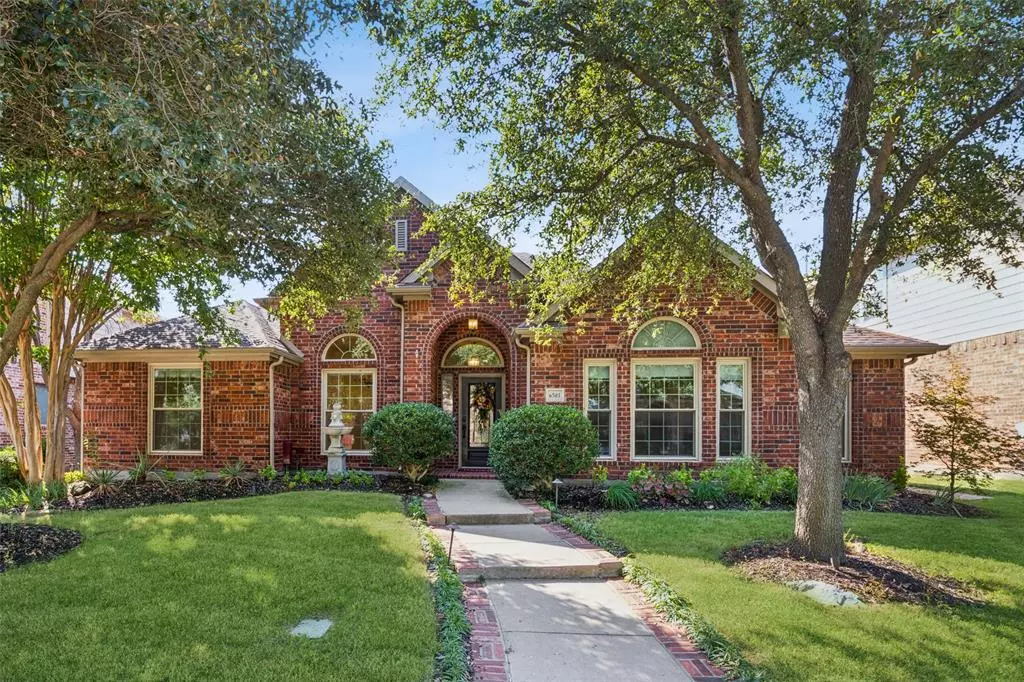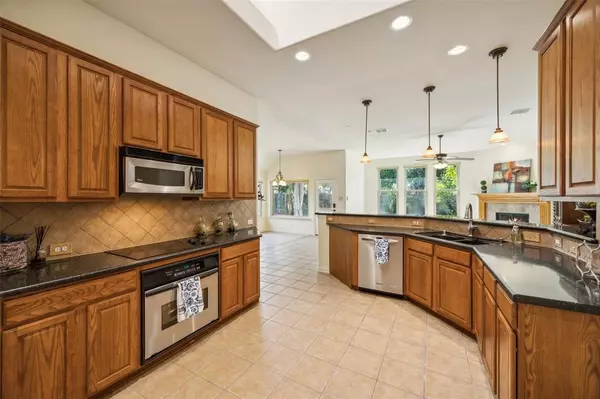$499,900
For more information regarding the value of a property, please contact us for a free consultation.
4 Beds
3 Baths
2,492 SqFt
SOLD DATE : 11/15/2024
Key Details
Property Type Single Family Home
Sub Type Single Family Residence
Listing Status Sold
Purchase Type For Sale
Square Footage 2,492 sqft
Price per Sqft $200
Subdivision Brookstone Ph I
MLS Listing ID 20750749
Sold Date 11/15/24
Style Traditional
Bedrooms 4
Full Baths 2
Half Baths 1
HOA Fees $50/ann
HOA Y/N Mandatory
Year Built 2004
Annual Tax Amount $6,744
Lot Size 7,840 Sqft
Acres 0.18
Property Description
Highest & Best Offers due by Sunday, Oct. 20 at 5:00 pm - Multiple Offers received! Welcome to your dream home in McKinney's established Brookstone neighborhood! This beautifully updated residence is North facing and features fresh paint & an inviting open-concept floorplan, bathed in natural light from abundant windows & a skylight. The high ceilings enhance the airy ambiance, complemented by a light, neutral color palette throughout. Ideal for entertaining, the home offers two dining areas & split bedrooms for added privacy. The tranquil primary suite boasts a luxurious spa-like ensuite & a spacious walk-in closet. Step outside to a covered patio with a ceiling fan, perfect for enjoying the outdoors. The property is securely enclosed with board-on-board fencing & a remote-controlled electric driveway gate, providing both privacy & peace of mind. Additional secured storage along the fence is perfect for yard equipment. With a prime location just a short walk from an elementary school & community park, this home is a must-see! Schedule your showing today!
Location
State TX
County Collin
Community Club House, Community Pool, Park, Playground
Direction West of 75-Central Expressway, from 75, Head west on Eldorado Pkwy toward Westview Dr Use the 2nd from the left lane to turn left on Ridge Rd Turn right on Pine Ridge Blvd Turn left on Anita Dr Turn left on Brownstone Dr Destination will be on the Right.
Rooms
Dining Room 2
Interior
Interior Features Cable TV Available, Chandelier, Decorative Lighting, Granite Counters, High Speed Internet Available, Pantry, Walk-In Closet(s)
Heating Central, Fireplace(s), Natural Gas
Cooling Ceiling Fan(s), Central Air, Electric
Flooring Carpet, Ceramic Tile, Tile, Wood
Fireplaces Number 1
Fireplaces Type Gas, Gas Starter, Living Room, Wood Burning
Appliance Dishwasher, Disposal, Electric Cooktop, Electric Oven, Gas Water Heater, Microwave
Heat Source Central, Fireplace(s), Natural Gas
Laundry Electric Dryer Hookup, Utility Room, Full Size W/D Area, Washer Hookup
Exterior
Exterior Feature Covered Patio/Porch, Rain Gutters
Garage Spaces 2.0
Fence Back Yard, Electric, Fenced, Privacy
Community Features Club House, Community Pool, Park, Playground
Utilities Available Alley, City Sewer, City Water, Electricity Connected, Individual Gas Meter, Underground Utilities
Roof Type Composition
Total Parking Spaces 2
Garage Yes
Building
Lot Description Few Trees, Interior Lot, Landscaped, Level, Sprinkler System, Subdivision
Story One
Foundation Slab
Level or Stories One
Structure Type Brick
Schools
Elementary Schools Elliott
Middle Schools Scoggins
High Schools Liberty
School District Frisco Isd
Others
Restrictions Deed
Ownership On File
Acceptable Financing Cash, Conventional, FHA, VA Loan
Listing Terms Cash, Conventional, FHA, VA Loan
Financing Cash
Read Less Info
Want to know what your home might be worth? Contact us for a FREE valuation!

Our team is ready to help you sell your home for the highest possible price ASAP

©2025 North Texas Real Estate Information Systems.
Bought with Sharon Smith • Brooks, Realtors
"My job is to find and attract mastery-based agents to the office, protect the culture, and make sure everyone is happy! "






