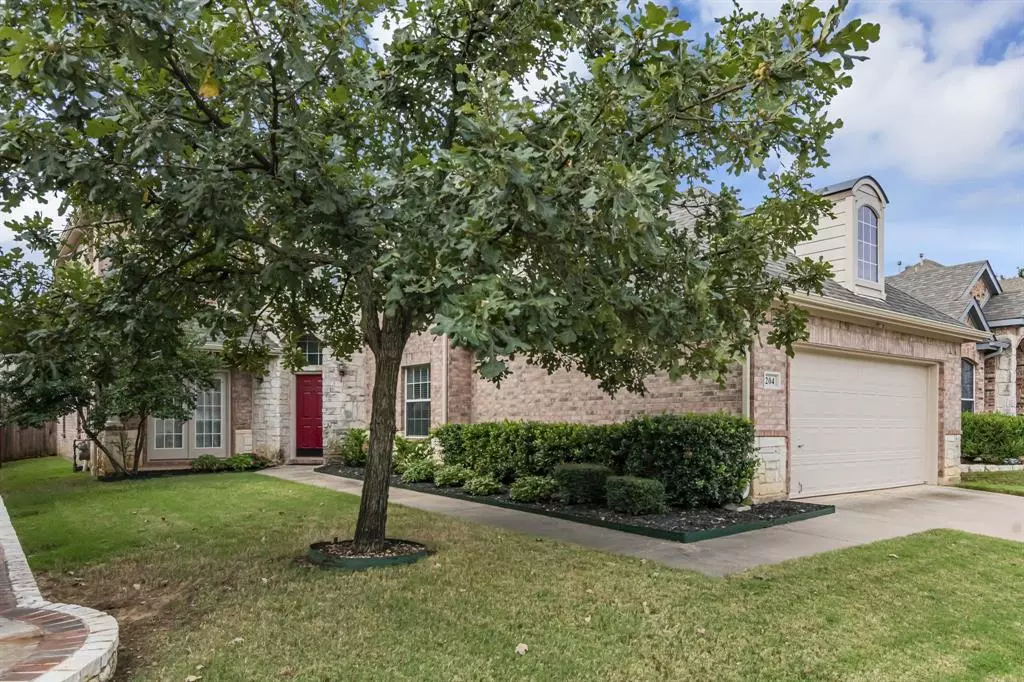$539,000
For more information regarding the value of a property, please contact us for a free consultation.
3 Beds
3 Baths
2,554 SqFt
SOLD DATE : 11/15/2024
Key Details
Property Type Single Family Home
Sub Type Single Family Residence
Listing Status Sold
Purchase Type For Sale
Square Footage 2,554 sqft
Price per Sqft $211
Subdivision Fountain Park Add
MLS Listing ID 20733290
Sold Date 11/15/24
Style Traditional
Bedrooms 3
Full Baths 2
Half Baths 1
HOA Fees $66/qua
HOA Y/N Mandatory
Year Built 2004
Annual Tax Amount $7,905
Lot Size 5,662 Sqft
Acres 0.13
Property Description
Welcome to 204 Fountainview, a stunning Northeast-facing home in a sought-after gated community in Euless, TX! This beautifully updated residence offers an exceptional living experience with walking trails right out your front door and community pools nearby. The spacious primary suite is conveniently located on the first floor, featuring a sizeable retreat with a sitting area. There is much to appreciate about this home, including your dedicated home office and an expansive 2nd story loft, perfect for a game room, playroom, or daily entertainment. The heart of the home is the large kitchen, boasting granite countertops, stainless steel appliances, a gas range, and an abundant workspace. The chef's kitchen leads to the main living room, which impresses with soaring ceilings and ample natural light. Located just minutes from DFW Airport, this home offers both convenience and comfort. Don’t miss out on this incredible opportunity in an ideal location! Roof 2024
Location
State TX
County Tarrant
Community Club House, Community Pool, Gated, Greenbelt, Jogging Path/Bike Path, Lake, Sidewalks
Direction Call showing service for code to gate.
Rooms
Dining Room 1
Interior
Interior Features Cable TV Available, Decorative Lighting, Double Vanity, Eat-in Kitchen, High Speed Internet Available, Loft, Open Floorplan, Pantry, Smart Home System, Vaulted Ceiling(s), Walk-In Closet(s)
Heating Central, Natural Gas
Cooling Central Air, Electric
Flooring Carpet, Ceramic Tile, Laminate
Fireplaces Number 1
Fireplaces Type Gas Logs, Gas Starter
Appliance Built-in Gas Range, Dishwasher, Disposal, Plumbed For Gas in Kitchen, Refrigerator, Other
Heat Source Central, Natural Gas
Laundry Utility Room, Full Size W/D Area
Exterior
Exterior Feature Rain Gutters
Garage Spaces 2.0
Fence Back Yard, Privacy, Wood
Community Features Club House, Community Pool, Gated, Greenbelt, Jogging Path/Bike Path, Lake, Sidewalks
Utilities Available City Sewer, City Water, Electricity Available, Individual Gas Meter, Individual Water Meter
Roof Type Composition
Total Parking Spaces 2
Garage Yes
Building
Lot Description Acreage, Few Trees, Interior Lot, Landscaped, Sprinkler System
Story Two
Foundation Slab
Level or Stories Two
Structure Type Brick,Siding,Other
Schools
Elementary Schools Lakewood
High Schools Trinity
School District Hurst-Euless-Bedford Isd
Others
Restrictions None
Ownership see tax
Acceptable Financing Cash, Conventional, FHA, VA Loan
Listing Terms Cash, Conventional, FHA, VA Loan
Financing Conventional
Read Less Info
Want to know what your home might be worth? Contact us for a FREE valuation!

Our team is ready to help you sell your home for the highest possible price ASAP

©2024 North Texas Real Estate Information Systems.
Bought with Hao Fan • EXP REALTY

"My job is to find and attract mastery-based agents to the office, protect the culture, and make sure everyone is happy! "

