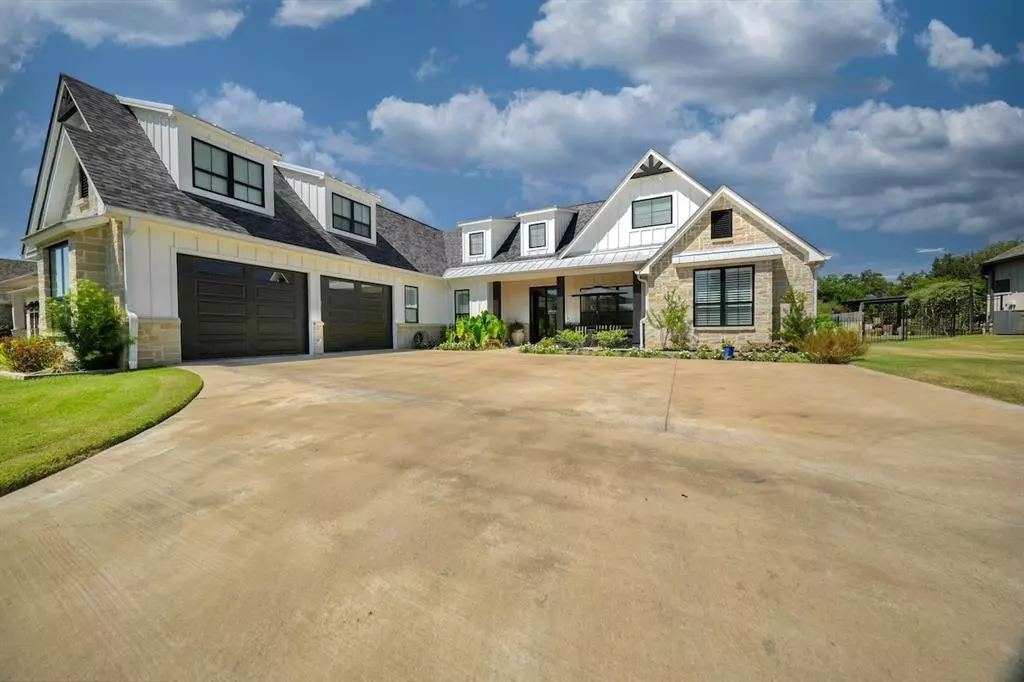$825,000
For more information regarding the value of a property, please contact us for a free consultation.
4 Beds
4 Baths
3,011 SqFt
SOLD DATE : 12/04/2024
Key Details
Property Type Single Family Home
Sub Type Single Family Residence
Listing Status Sold
Purchase Type For Sale
Square Footage 3,011 sqft
Price per Sqft $273
Subdivision Hide A Way Lake
MLS Listing ID 20707803
Sold Date 12/04/24
Bedrooms 4
Full Baths 3
Half Baths 1
HOA Fees $256/mo
HOA Y/N Mandatory
Year Built 2020
Lot Size 0.500 Acres
Acres 0.5
Lot Dimensions 95.5x220.8x94.7x220.4
Property Description
Welcome to a stunning 2-story home in the exclusive Hideaway community! This 4-bedroom, 3.5-bathroom residence offers 3,011 sq ft of luxurious living space. The open floor plan features a spacious living area with large windows, filling the space with natural light and showcasing breathtaking golf course views. The living room flows into a dining area and a chef's dream kitchen, complete with stainless steel appliances, granite countertops, and a center island – perfect for entertaining. The main level includes a cozy family room with a fireplace, three bedrooms, and two full bathrooms, including a luxurious master suite with a spa-like ensuite. The beautifully landscaped yard offers a serene patio overlooking the golf course. Located in the sought-after Hideaway community with access to golf courses, lakes, parks, and a clubhouse, this home is a true gem. Don't miss out—schedule your private showing today!
Location
State TX
County Smith
Community Community Dock, Community Pool, Electric Car Charging Station, Fishing, Gated, Golf, Greenbelt, Guarded Entrance, Lake, Laundry, Marina, Park, Playground, Pool, Racquet Ball, Restaurant, Rv Parking, Tennis Court(S)
Direction Enter Hideaway Community through the main gate. Turn right on Hideaway Lane Central and drive for 0.3 miles. Turn right onto Hideaway Lane West and continue for 1 mile. Turn left onto Fairway Drive after passing the clubhouse. Turn right onto Winged Foot Drive. Arrive at house on your right.
Rooms
Dining Room 1
Interior
Interior Features Cable TV Available, Vaulted Ceiling(s)
Heating Central, Gas Jets
Cooling Central Air, Electric
Flooring Carpet, Laminate, Tile
Fireplaces Number 1
Fireplaces Type Gas Logs, Stone
Appliance Dishwasher, Gas Oven, Gas Range, Microwave, Refrigerator
Heat Source Central, Gas Jets
Exterior
Exterior Feature Covered Patio/Porch
Garage Spaces 2.0
Fence None
Community Features Community Dock, Community Pool, Electric Car Charging Station, Fishing, Gated, Golf, Greenbelt, Guarded Entrance, Lake, Laundry, Marina, Park, Playground, Pool, Racquet Ball, Restaurant, RV Parking, Tennis Court(s)
Utilities Available All Weather Road
Roof Type Metal
Total Parking Spaces 2
Garage Yes
Building
Lot Description Subdivision
Story Two
Foundation Slab
Level or Stories Two
Structure Type Rock/Stone
Schools
Elementary Schools Penny
High Schools Lindale
School District Lindale Isd
Others
Ownership See offer Details
Acceptable Financing Conventional, FHA, USDA Loan, VA Loan
Listing Terms Conventional, FHA, USDA Loan, VA Loan
Financing Conventional
Read Less Info
Want to know what your home might be worth? Contact us for a FREE valuation!

Our team is ready to help you sell your home for the highest possible price ASAP

©2025 North Texas Real Estate Information Systems.
Bought with Pamela Burton • Keller Williams Realty Tyler
"My job is to find and attract mastery-based agents to the office, protect the culture, and make sure everyone is happy! "

