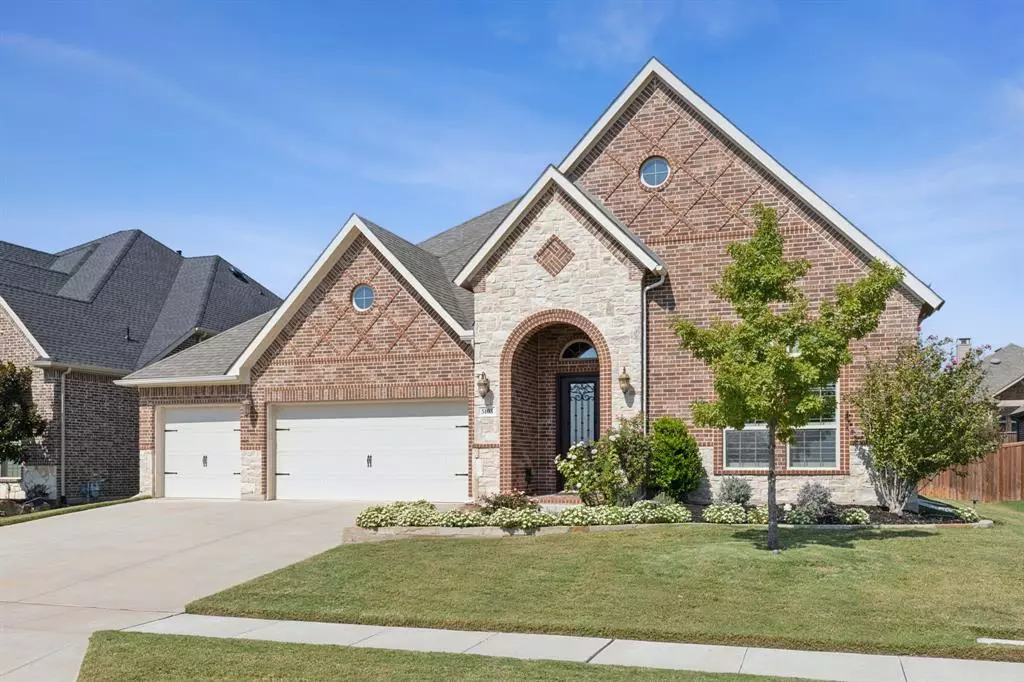$650,000
For more information regarding the value of a property, please contact us for a free consultation.
4 Beds
3 Baths
3,172 SqFt
SOLD DATE : 12/13/2024
Key Details
Property Type Single Family Home
Sub Type Single Family Residence
Listing Status Sold
Purchase Type For Sale
Square Footage 3,172 sqft
Price per Sqft $204
Subdivision Malone Estates
MLS Listing ID 20750540
Sold Date 12/13/24
Style Traditional
Bedrooms 4
Full Baths 3
HOA Fees $75/ann
HOA Y/N Mandatory
Year Built 2017
Annual Tax Amount $15,727
Lot Size 10,105 Sqft
Acres 0.232
Property Description
Welcome to this exquisite single-story Paul Taylor home featuring a functional split floor plan that offers both comfort and privacy. 4 spacious bedrooms and 3 full baths, and 3 car garage. Huge open living space blending kitchen, living room, and dining w vaulted ceiling, wood beam, stone fireplace. Kitchen w lg island, breakfast bar, granite counters, a 6-burner gas cooktop, double ovens, pull-out drawers are installed in nearly every cabinet, generous walk-in pantry, utility room, BI cabinets, a sink, room for fridge. Wood floors, plantation shutters, crown molding thru. Primary suite features an ensuite bath complete with granite counters, a soaking tub, and an oversized tile shower for your relaxation. Versatile flex room off the living area, wired for speakers, can serve as a media room, game room, or study, adapting to your lifestyle needs. Expansive lawn and covered patio, ideal for entertaining friends and family Located conveniently near Bush Turnpike, shopping, and dining, this home offers both tranquility and accessibility. Don't miss the opportunity to make this stunning property your own!
Location
State TX
County Dallas
Direction See GPS
Rooms
Dining Room 2
Interior
Interior Features Built-in Features, Cable TV Available, Flat Screen Wiring, High Speed Internet Available, Vaulted Ceiling(s)
Heating Central, Natural Gas
Cooling Ceiling Fan(s), Central Air, Electric
Flooring Carpet, Ceramic Tile, Wood
Fireplaces Number 1
Fireplaces Type Gas Starter, Living Room, Stone, Wood Burning
Appliance Dishwasher, Disposal, Gas Cooktop, Gas Water Heater, Microwave, Double Oven
Heat Source Central, Natural Gas
Laundry Gas Dryer Hookup, Utility Room, Full Size W/D Area, Washer Hookup
Exterior
Exterior Feature Rain Gutters
Garage Spaces 3.0
Fence Wood
Utilities Available City Sewer, City Water
Roof Type Composition
Total Parking Spaces 3
Garage Yes
Building
Lot Description Interior Lot, Sprinkler System
Story One
Foundation Slab
Level or Stories One
Structure Type Brick
Schools
Elementary Schools Choice Of School
Middle Schools Choice Of School
High Schools Choice Of School
School District Garland Isd
Others
Restrictions Deed
Ownership See public records
Acceptable Financing Cash, Conventional, VA Loan
Listing Terms Cash, Conventional, VA Loan
Financing Conventional
Read Less Info
Want to know what your home might be worth? Contact us for a FREE valuation!

Our team is ready to help you sell your home for the highest possible price ASAP

©2025 North Texas Real Estate Information Systems.
Bought with Beckye Evans • Coldwell Banker Apex, REALTORS
"My job is to find and attract mastery-based agents to the office, protect the culture, and make sure everyone is happy! "

