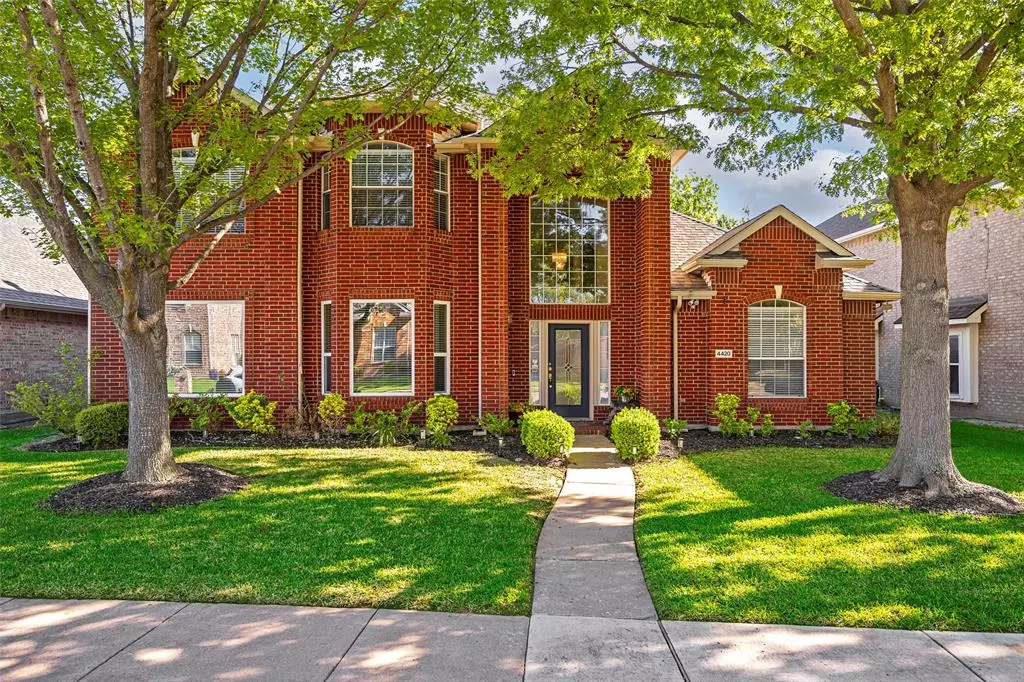$675,000
For more information regarding the value of a property, please contact us for a free consultation.
5 Beds
4 Baths
4,350 SqFt
SOLD DATE : 12/13/2024
Key Details
Property Type Single Family Home
Sub Type Single Family Residence
Listing Status Sold
Purchase Type For Sale
Square Footage 4,350 sqft
Price per Sqft $155
Subdivision Stonehaven Place Ph Iv
MLS Listing ID 20577474
Sold Date 12/13/24
Style Traditional
Bedrooms 5
Full Baths 4
HOA Y/N None
Year Built 1998
Annual Tax Amount $9,589
Lot Size 7,405 Sqft
Acres 0.17
Property Description
Discover the essence of luxury living in this exquisite two-story residential masterpiece. Situated on an interior lot, this home radiates elegance and charm. Step inside to be greeted by a grand cathedral ceiling and an abundance of natural light, creating a welcoming and airy ambiance throughout. The expansive kitchen is a chef's delight, featuring a large island and a huge pantry for all your culinary needs. Entertain effortlessly in the four spacious living areas, each offering unique charm and functionality. Retreat to the oversized bedrooms, including a primary suite with two vanities, and generous storage space. With four full baths, mornings are a breeze for everyone. The home's thoughtful design extends to practical elements like a large laundry room and abundant storage options, ensuring convenience at every turn. Outside, the yard and patio provide a serene backdrop for outdoor gatherings and relaxation. Don't miss the opportunity to call this exceptional property your own!
Location
State TX
County Collin
Direction Take Preston Meadow Drive south from McDermott Road. Turn left on Averbury Drive. House is on the right.
Rooms
Dining Room 2
Interior
Interior Features Cable TV Available, Cathedral Ceiling(s), Chandelier, Decorative Lighting, Double Vanity, Eat-in Kitchen, Flat Screen Wiring, High Speed Internet Available, Kitchen Island, Multiple Staircases, Pantry, Walk-In Closet(s)
Heating Central, Natural Gas
Cooling Central Air, Electric, Roof Turbine(s)
Flooring Carpet, Ceramic Tile
Fireplaces Number 1
Fireplaces Type Gas, Gas Logs, Gas Starter, Living Room
Equipment Satellite Dish
Appliance Dishwasher, Disposal, Electric Oven, Gas Cooktop, Microwave
Heat Source Central, Natural Gas
Laundry Electric Dryer Hookup, Gas Dryer Hookup, Utility Room, Full Size W/D Area, Washer Hookup
Exterior
Exterior Feature Rain Gutters, Lighting, Private Yard
Garage Spaces 2.0
Fence Wood
Utilities Available Alley, Cable Available, City Sewer, City Water, Concrete, Curbs, Dirt, Electricity Available, Individual Gas Meter, Individual Water Meter, Phone Available, Sidewalk, Underground Utilities
Roof Type Composition
Total Parking Spaces 2
Garage Yes
Building
Lot Description Few Trees, Interior Lot, Landscaped, Sprinkler System, Subdivision
Story Two
Foundation Slab
Level or Stories Two
Structure Type Brick
Schools
Elementary Schools Wyatt
Middle Schools Rice
High Schools Jasper
School District Plano Isd
Others
Restrictions No Known Restriction(s)
Ownership See Agent
Acceptable Financing Cash, Conventional, FHA, VA Loan
Listing Terms Cash, Conventional, FHA, VA Loan
Financing Conventional
Read Less Info
Want to know what your home might be worth? Contact us for a FREE valuation!

Our team is ready to help you sell your home for the highest possible price ASAP

©2024 North Texas Real Estate Information Systems.
Bought with Chris Gohlke • Keller Williams Realty DPR

"My job is to find and attract mastery-based agents to the office, protect the culture, and make sure everyone is happy! "

