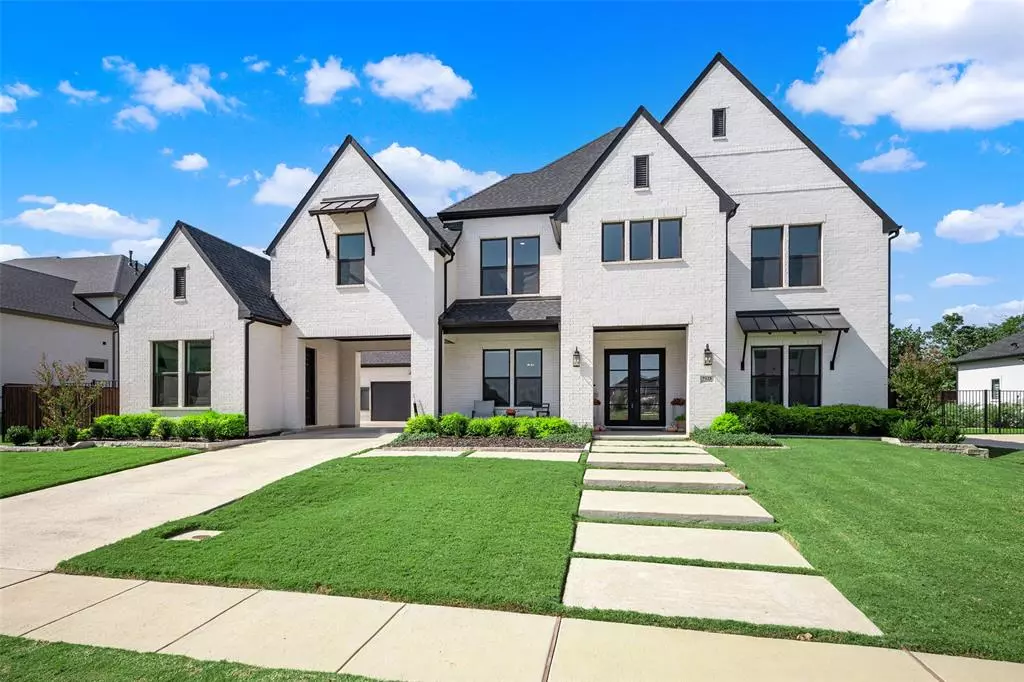$1,495,000
For more information regarding the value of a property, please contact us for a free consultation.
5 Beds
5 Baths
4,842 SqFt
SOLD DATE : 12/23/2024
Key Details
Property Type Single Family Home
Sub Type Single Family Residence
Listing Status Sold
Purchase Type For Sale
Square Footage 4,842 sqft
Price per Sqft $308
Subdivision Vickery Ph 1B
MLS Listing ID 20753027
Sold Date 12/23/24
Style Contemporary/Modern
Bedrooms 5
Full Baths 4
Half Baths 1
HOA Fees $229/ann
HOA Y/N Mandatory
Year Built 2021
Annual Tax Amount $18,770
Lot Size 0.344 Acres
Acres 0.344
Property Description
Its barely lived in beautiful estate built by Toll Bro. at Vickery Estates awaiting for the most discerning buyer. Exquisite modern contempo double doors, white oak hardwood floors. Impressive floor plan is design with today's lifestyle in mind such as secondary bedroom with-ensuite bath completely opposite end of home, away from the beautifully appointed Primary suite with lavish primary bath. 2 story ceilings, wall to wall windows invite sunlight to Kitchen, Fam. dining & liv. room. No expenses spared gourmet chef's kitchen, SS appliances include commercial grade built in KitchenAid fridge, 6 burner Wolf gas stove, double ovens,DW & Kohler Undermount single Basin sink complete with expansive Quartz Island & butlers pantry.Formal dining with french doors- currently used as playroom. Elegant sweeping stairs will lead to upstairs. 3 bdrms with ensuite baths, wet & dry bars, versatile game or media room.Sought after FLM schools. See documents sec. for complete list of upgrades.
Location
State TX
County Denton
Direction From TX-121-Sam Rayburn Tollway, take I-35E N toward Denton. Drive approx. 6 miles, take exit 454A, West on Justin Rd. almost 6 miles and you’ll see The Vickery Park gated community on the left. Or can enter 8201 (FM 407) Justin Rd, 75077.. will see Vickery on the Southside of Justin rd.
Rooms
Dining Room 2
Interior
Interior Features Built-in Wine Cooler, Chandelier, Decorative Lighting, Dry Bar, Eat-in Kitchen, Flat Screen Wiring, High Speed Internet Available, Kitchen Island, Pantry, Smart Home System, Sound System Wiring, Vaulted Ceiling(s), Wainscoting, Walk-In Closet(s), Wet Bar
Flooring Carpet, Ceramic Tile, Hardwood
Fireplaces Number 1
Fireplaces Type Living Room
Appliance Built-in Refrigerator, Commercial Grade Range, Dishwasher, Disposal, Gas Cooktop, Microwave, Convection Oven, Tankless Water Heater, Vented Exhaust Fan
Laundry Electric Dryer Hookup, Utility Room, Full Size W/D Area, Washer Hookup
Exterior
Exterior Feature Courtyard, Rain Gutters, Lighting, Private Yard
Garage Spaces 5.0
Utilities Available City Sewer, City Water, Concrete, Curbs, Individual Gas Meter, Individual Water Meter, Sidewalk, Underground Utilities
Roof Type Composition,Metal
Total Parking Spaces 5
Garage Yes
Building
Lot Description Interior Lot, Landscaped, Sprinkler System, Subdivision
Story Two
Foundation Slab
Level or Stories Two
Schools
Elementary Schools Flower Mound
Middle Schools Clayton Downing
High Schools Marcus
School District Lewisville Isd
Others
Ownership Owner
Acceptable Financing Cash, Conventional, Texas Vet, USDA Loan, VA Loan, Other
Listing Terms Cash, Conventional, Texas Vet, USDA Loan, VA Loan, Other
Financing Conventional
Read Less Info
Want to know what your home might be worth? Contact us for a FREE valuation!

Our team is ready to help you sell your home for the highest possible price ASAP

©2024 North Texas Real Estate Information Systems.
Bought with Katherine Allen • Keller Williams Realty-FM

"My job is to find and attract mastery-based agents to the office, protect the culture, and make sure everyone is happy! "

