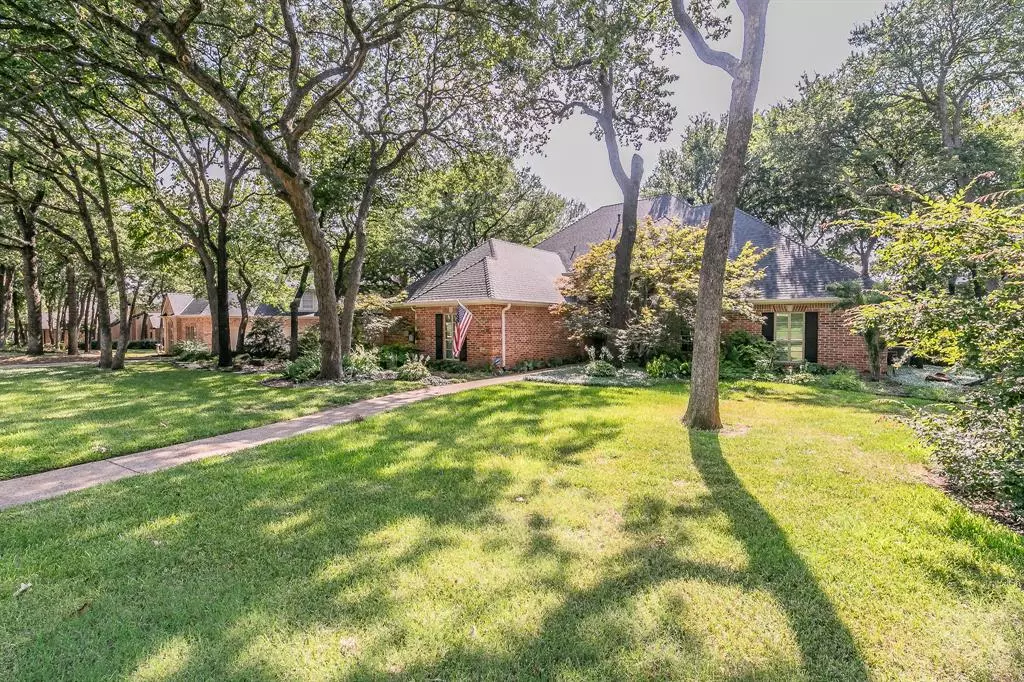$1,325,000
For more information regarding the value of a property, please contact us for a free consultation.
4 Beds
4 Baths
4,023 SqFt
SOLD DATE : 12/23/2024
Key Details
Property Type Single Family Home
Sub Type Single Family Residence
Listing Status Sold
Purchase Type For Sale
Square Footage 4,023 sqft
Price per Sqft $329
Subdivision Timber Lake Add
MLS Listing ID 20750443
Sold Date 12/23/24
Style Traditional
Bedrooms 4
Full Baths 3
Half Baths 1
HOA Fees $50
HOA Y/N Mandatory
Year Built 1994
Annual Tax Amount $15,041
Lot Size 0.361 Acres
Acres 0.361
Property Description
Move in ready home in Timber Lake! Home has undergone a complete renovation. Beautiful hand-scraped hardwood floors welcome you. Kitchen boasts quartzite countertops, white cabinets, and over $25k worth of high-end appliances. Wolf Range with gas cooktop, electric range and warming drawer. Subzero fridge. Primary bedrm and guest bedrm on the main floor with direct access to full bathrm. Downstairs 2nd bdrm currently being used as an office. Powder room for visitors. Upstairs, 2 bedrms with a Jack & Jill bathroom and a game room. Primary bedroom has been renovated with heated travertine floors, jetted tub, a built-in electric fireplace, and a European towel warmer! The lush, private lot is meticulously landscaped, providing a serene retreat. Ample storage is available with spacious walk-in closets in each bedroom. Newer vinyl windows in 2021. There is a community pool, scenic walking paths, tennis courts, and two playgrounds. Wonderful location. Close to all Southlake has to offer.
Location
State TX
County Tarrant
Community Community Pool, Greenbelt, Jogging Path/Bike Path, Lake, Park, Sidewalks, Tennis Court(S)
Direction From Southlake Blvd turn south on Timber Lake Place. Right on Timber Lake Drive. Follow curvy road to 402 Timber Lake Drive on right side of road.
Rooms
Dining Room 2
Interior
Interior Features Cable TV Available, Cathedral Ceiling(s), Chandelier, Decorative Lighting, Eat-in Kitchen, High Speed Internet Available, Kitchen Island, Natural Woodwork, Pantry, Vaulted Ceiling(s), Walk-In Closet(s)
Heating Central, Natural Gas
Cooling Ceiling Fan(s), Central Air, Electric, Zoned
Flooring Carpet, Hardwood, Marble, Tile, Travertine Stone, Wood
Fireplaces Number 1
Fireplaces Type Brick, Family Room, Wood Burning
Appliance Built-in Refrigerator, Dishwasher, Disposal, Electric Oven, Gas Cooktop, Gas Range, Ice Maker, Microwave, Plumbed For Gas in Kitchen, Refrigerator, Warming Drawer
Heat Source Central, Natural Gas
Laundry Electric Dryer Hookup, Utility Room, Full Size W/D Area, Washer Hookup
Exterior
Exterior Feature Covered Patio/Porch, Rain Gutters
Garage Spaces 3.0
Fence Fenced, Wood
Community Features Community Pool, Greenbelt, Jogging Path/Bike Path, Lake, Park, Sidewalks, Tennis Court(s)
Utilities Available City Sewer, City Water, Curbs, Individual Gas Meter, Individual Water Meter
Roof Type Composition
Total Parking Spaces 3
Garage Yes
Building
Lot Description Interior Lot, Landscaped, Lrg. Backyard Grass, Many Trees, Sprinkler System, Subdivision
Story Two
Foundation Slab
Level or Stories Two
Structure Type Brick
Schools
Elementary Schools Rockenbaug
Middle Schools Dawson
High Schools Carroll
School District Carroll Isd
Others
Ownership See Taxes
Acceptable Financing Cash, Conventional, FHA, VA Loan
Listing Terms Cash, Conventional, FHA, VA Loan
Financing Conventional
Read Less Info
Want to know what your home might be worth? Contact us for a FREE valuation!

Our team is ready to help you sell your home for the highest possible price ASAP

©2024 North Texas Real Estate Information Systems.
Bought with Kimberly Miller • Keller Williams Realty
"My job is to find and attract mastery-based agents to the office, protect the culture, and make sure everyone is happy! "

