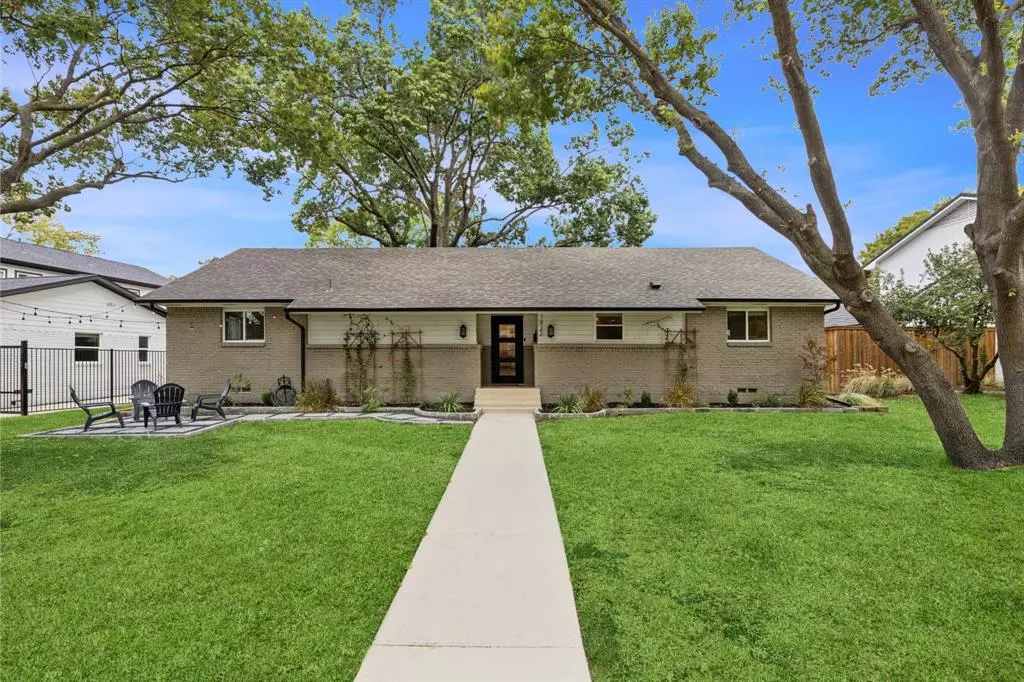$700,000
For more information regarding the value of a property, please contact us for a free consultation.
4 Beds
4 Baths
2,149 SqFt
SOLD DATE : 12/27/2024
Key Details
Property Type Single Family Home
Sub Type Single Family Residence
Listing Status Sold
Purchase Type For Sale
Square Footage 2,149 sqft
Price per Sqft $325
Subdivision Richardson Heights 15 Sec 01
MLS Listing ID 20740110
Sold Date 12/27/24
Style Mid-Century Modern
Bedrooms 4
Full Baths 3
Half Baths 1
HOA Y/N None
Year Built 1964
Annual Tax Amount $13,090
Lot Size 10,890 Sqft
Acres 0.25
Property Description
Welcome to 1422 Chippewa Drive.This spacious 4 bed, 3.5 bathroom home boasts an open floor plan with large windows which allows ample natural light. Enjoy hosting and cooking in your updated kitchen, complete with a large kitchen island in the center of the space. Easy access between the kitchen, living room, and dining room makes the space perfect for entertaining. The primary suite is a relaxing retreat, with an en-suite, fully updated primary bathroom and a walk- in closet.
The back and front yards feature large grass areas, perfect for outdoor activities.The home's proximity to top-rated schools, and local parks makes it an ideal spot for families or professionals seeking a quiet, community-oriented environment with easy access to urban amenities.
Location
State TX
County Dallas
Direction Head South on US 75 Exit Spring Valley Rd. Take a right onto Coit rd. Take a right onto Chippewa Drive Home is on your left
Rooms
Dining Room 1
Interior
Interior Features Built-in Wine Cooler, Eat-in Kitchen, Kitchen Island, Open Floorplan
Heating Central
Cooling Central Air
Flooring Carpet, Tile, Wood
Fireplaces Number 1
Fireplaces Type Living Room
Appliance Gas Range
Heat Source Central
Laundry Utility Room, Full Size W/D Area
Exterior
Garage Spaces 1.0
Carport Spaces 1
Fence Back Yard, Wood
Utilities Available City Sewer, City Water
Roof Type Composition
Total Parking Spaces 2
Garage Yes
Building
Story One
Foundation Pillar/Post/Pier
Level or Stories One
Structure Type Brick
Schools
Elementary Schools Mohawk
High Schools Pearce
School District Richardson Isd
Others
Ownership see tax records
Acceptable Financing Cash, Conventional, FHA, VA Loan
Listing Terms Cash, Conventional, FHA, VA Loan
Financing Cash
Read Less Info
Want to know what your home might be worth? Contact us for a FREE valuation!

Our team is ready to help you sell your home for the highest possible price ASAP

©2025 North Texas Real Estate Information Systems.
Bought with Angela Green • Keller Williams Central
"My job is to find and attract mastery-based agents to the office, protect the culture, and make sure everyone is happy! "

