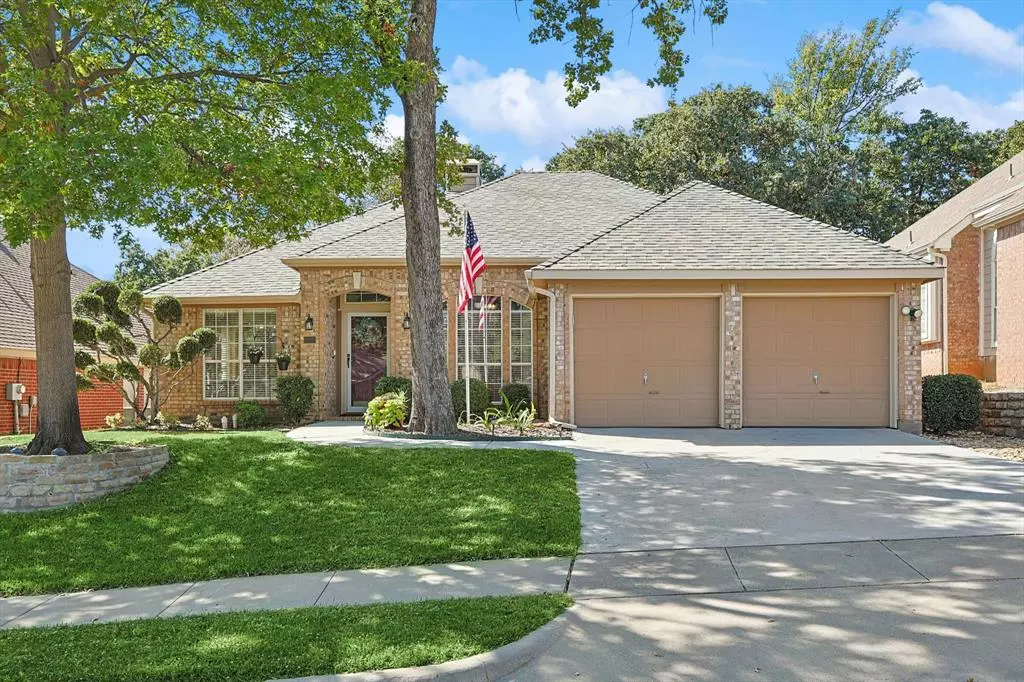$410,000
For more information regarding the value of a property, please contact us for a free consultation.
3 Beds
2 Baths
1,810 SqFt
SOLD DATE : 02/21/2025
Key Details
Property Type Single Family Home
Sub Type Single Family Residence
Listing Status Sold
Purchase Type For Sale
Square Footage 1,810 sqft
Price per Sqft $226
Subdivision The Knoll At Oakmont Ph 1C
MLS Listing ID 20811706
Sold Date 02/21/25
Style Traditional
Bedrooms 3
Full Baths 2
HOA Fees $22
HOA Y/N Mandatory
Year Built 1996
Annual Tax Amount $6,368
Lot Size 6,011 Sqft
Acres 0.138
Property Sub-Type Single Family Residence
Property Description
This STUNNING 3 bedroom, 2 bath, 1 office, David Weekley home is nestled in the established Oakmont Estates. Upon entry is a dedicated office with French doors for privacy and adjacent formal dining room with matching custom chandeliers throughout. The kitchen includes granite counters, soft-close cabinetry, sizeable pantry, breakfast nook with bay window, & large island that opens to the airy living room with gas fireplace. The impressive primary suite boasts a spa-like retreat with large jetted soaking tub, glass shower, dual sinks, & granite counters. Split bedrooms provide privacy & peace for guests & owner. Newly painted walls, ceilings, & trim (2023). Beautifully landscaped backyard complete with expansive patio. Class 4 hail-resistant roof with transferrable 10 Year Labor Warranty. Oversized garage. Social Membership to Oakmont Country Club included in HOA with access to pool, dining, tennis & pickleball courts, & more. Conveniently located with easy access to shopping, dining, I-35, & Denton Square.
Location
State TX
County Denton
Community Club House, Curbs, Jogging Path/Bike Path
Direction Navigate
Rooms
Dining Room 1
Interior
Interior Features Built-in Features, Cable TV Available, Chandelier, Decorative Lighting, Eat-in Kitchen, Granite Counters, High Speed Internet Available, Kitchen Island, Open Floorplan, Pantry
Heating Central, Fireplace(s), Natural Gas
Cooling Ceiling Fan(s), Central Air, Electric
Flooring Carpet, Engineered Wood
Fireplaces Number 1
Fireplaces Type Gas Logs, Gas Starter, Living Room
Appliance Dishwasher, Disposal
Heat Source Central, Fireplace(s), Natural Gas
Laundry Electric Dryer Hookup, Full Size W/D Area
Exterior
Exterior Feature Covered Patio/Porch, Garden(s)
Garage Spaces 2.0
Fence Wood
Community Features Club House, Curbs, Jogging Path/Bike Path
Utilities Available Cable Available, City Sewer, City Water, Curbs, Electricity Connected, Individual Gas Meter, Individual Water Meter
Roof Type Composition
Total Parking Spaces 2
Garage Yes
Building
Lot Description Few Trees, Interior Lot, Landscaped, Sprinkler System, Subdivision
Story One
Foundation Slab
Level or Stories One
Structure Type Brick
Schools
Elementary Schools Hawk
Middle Schools Crownover
High Schools Guyer
School District Denton Isd
Others
Ownership owner
Acceptable Financing Cash, Conventional, FHA, VA Loan
Listing Terms Cash, Conventional, FHA, VA Loan
Financing VA
Read Less Info
Want to know what your home might be worth? Contact us for a FREE valuation!

Our team is ready to help you sell your home for the highest possible price ASAP

©2025 North Texas Real Estate Information Systems.
Bought with Pete Baird • eXp Realty LLC
"My job is to find and attract mastery-based agents to the office, protect the culture, and make sure everyone is happy! "

