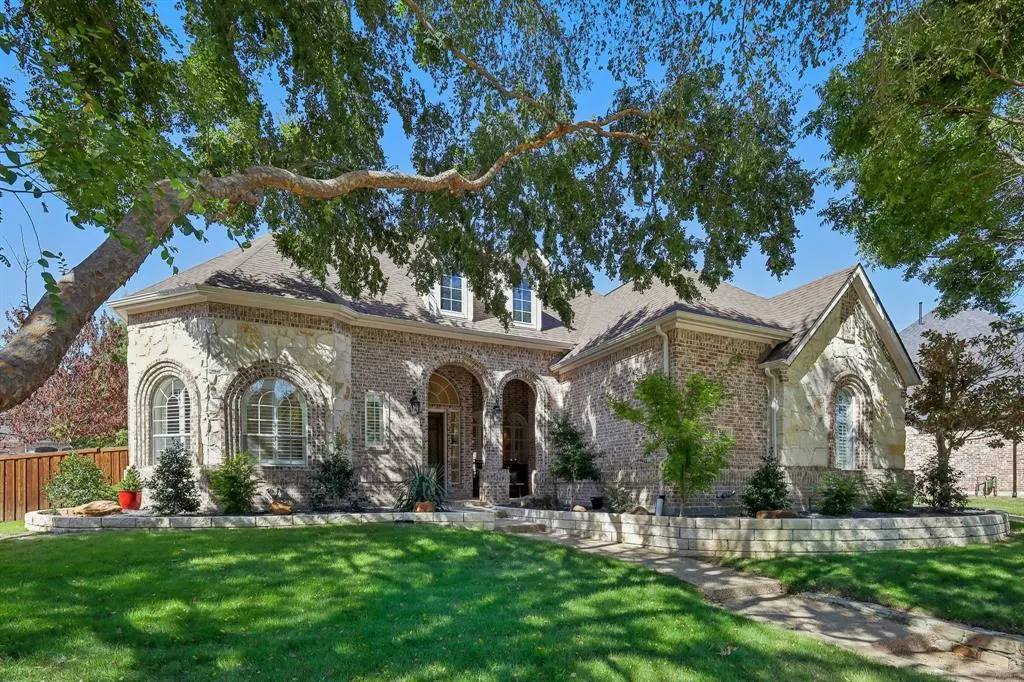$1,050,000
For more information regarding the value of a property, please contact us for a free consultation.
5 Beds
5 Baths
4,430 SqFt
SOLD DATE : 02/13/2025
Key Details
Property Type Single Family Home
Sub Type Single Family Residence
Listing Status Sold
Purchase Type For Sale
Square Footage 4,430 sqft
Price per Sqft $237
Subdivision Balmoral At Bridlewood
MLS Listing ID 20744129
Sold Date 02/13/25
Bedrooms 5
Full Baths 4
Half Baths 1
HOA Fees $79/ann
HOA Y/N Mandatory
Year Built 1999
Annual Tax Amount $14,969
Lot Size 0.330 Acres
Acres 0.33
Property Sub-Type Single Family Residence
Property Description
Welcome home! Located in the sought-after Bridlewood neighborhood! Step inside- discover hardwood floors and light throughout creating an inviting atmosphere. The expansive primary bedroom offers direct access to the sparkling pool, making it a true oasis. Indulge in the massive primary bathroom with radiant floor heating and a spa like shower with multiple heads. The large guest bedroom on the first floor adds convenience for visitors while three generously sized bedrooms upstairs ensure everyone has their own space. The kitchen is a chef's dream -large island, gas cooktop, and spacious walk-in pantry. The upstairs living room features electric blackout blinds - perfect ambiance for a true cinematic experience. Three walk-in attics! The massive backyard, with mature trees, beautiful pool, and a large flagstone patio, is perfect for relaxation and play. Recent updates- refinished pool, new HVAC system, new roof, electrical window shades, shutters, and low-maintenance landscaping.
Location
State TX
County Denton
Community Club House, Community Pool, Fitness Center, Sidewalks, Tennis Court(S)
Direction Bridlewood
Rooms
Dining Room 2
Interior
Interior Features Built-in Features, Decorative Lighting, Granite Counters, High Speed Internet Available, Kitchen Island
Heating Central, Radiant Heat Floors
Cooling Central Air
Flooring Carpet, Tile, Wood
Fireplaces Number 1
Fireplaces Type Family Room
Appliance Dishwasher, Disposal, Electric Oven, Gas Cooktop
Heat Source Central, Radiant Heat Floors
Exterior
Garage Spaces 3.0
Community Features Club House, Community Pool, Fitness Center, Sidewalks, Tennis Court(s)
Utilities Available City Sewer, City Water, Underground Utilities
Roof Type Composition
Total Parking Spaces 3
Garage Yes
Private Pool 1
Building
Lot Description Interior Lot
Story Two
Foundation Slab
Level or Stories Two
Schools
Elementary Schools Bridlewood
Middle Schools Clayton Downing
High Schools Flower Mound
School District Lewisville Isd
Others
Ownership Anderson
Financing Conventional
Read Less Info
Want to know what your home might be worth? Contact us for a FREE valuation!

Our team is ready to help you sell your home for the highest possible price ASAP

©2025 North Texas Real Estate Information Systems.
Bought with Jeremy Larsen • Berkshire HathawayHS PenFed TX
"My job is to find and attract mastery-based agents to the office, protect the culture, and make sure everyone is happy! "

