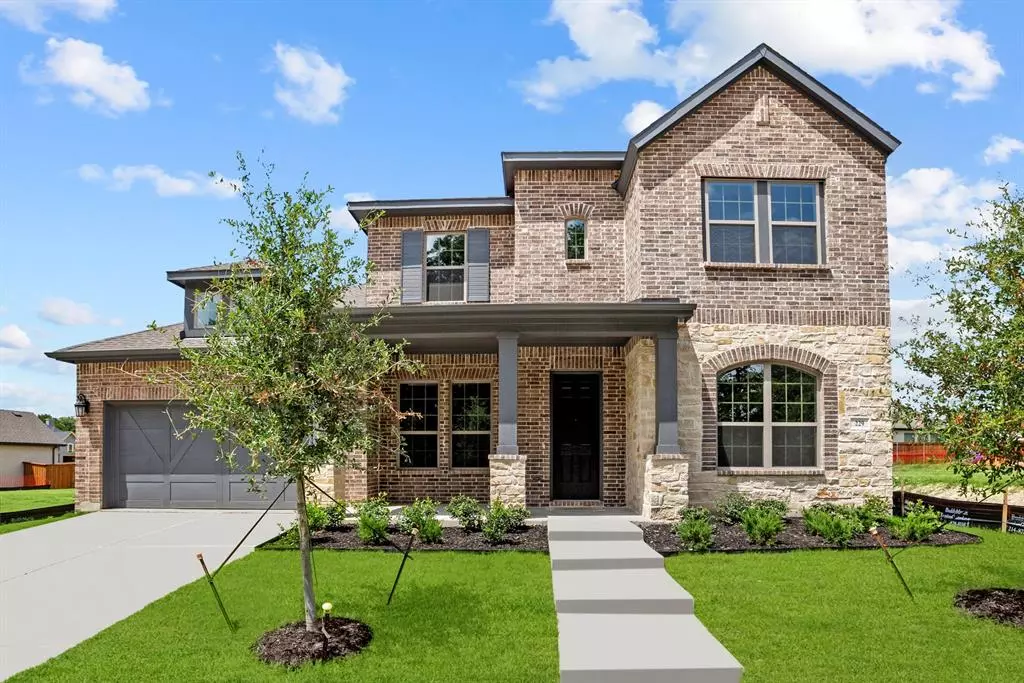$569,990
For more information regarding the value of a property, please contact us for a free consultation.
4 Beds
3 Baths
3,567 SqFt
SOLD DATE : 02/21/2025
Key Details
Property Type Single Family Home
Sub Type Single Family Residence
Listing Status Sold
Purchase Type For Sale
Square Footage 3,567 sqft
Price per Sqft $159
Subdivision Redden Farms
MLS Listing ID 20569699
Sold Date 02/21/25
Style Traditional
Bedrooms 4
Full Baths 3
HOA Fees $62/ann
HOA Y/N Mandatory
Year Built 2024
Lot Dimensions 60 X 125
Property Sub-Type Single Family Residence
Property Description
Welcome to the streamlined comforts and open concept floor plan of this splendid new home in Redden Farms. The glamorous kitchen features a sleek quartz island and abundance of cabinets and counter space. Design your ultimate home office or innovative specialty room in the captivating front study. Your Owner's Retreat provides a perfect sanctuary, modern bathroom with spacious shower as well as an extended walk-in closet. Gather for family movie night in the upstairs retreat. Each spare room presents deluxe walk-in closets. Distinguishing features include a downstairs powder room, central laundry and soaring family room ceilings. Enjoy your evenings relaxing in your back yard on your extended covered patio. This home is situated on the PERFECT home site- oversized corner facing a beautiful tree line.
Contact the David Weekley Homes at Redden Farms to learn about the community amenities and conveniences you'll enjoy after moving into this new home in Midlothian, Texas!
Location
State TX
County Ellis
Direction Head south on US287 S towards Midlothian. Take the exit for Waxahachie and continue onto US 287 S then take a slight L to stay on US 287 S. Travel apprx 9 take the exit for Midlothian Pkwy. Turn L headed N on Midlothian Pkwy. Turn R onto FM 1387 and the community will be on the R at Onward Road.
Rooms
Dining Room 1
Interior
Interior Features Decorative Lighting, Flat Screen Wiring, High Speed Internet Available, Vaulted Ceiling(s)
Appliance Dishwasher, Electric Oven
Exterior
Garage Spaces 3.0
Utilities Available City Sewer, City Water
Total Parking Spaces 3
Garage Yes
Building
Story Two
Level or Stories Two
Structure Type Brick,Stone Veneer
Schools
Elementary Schools Baxter
Middle Schools Walnut Grove
High Schools Heritage
School District Midlothian Isd
Others
Ownership David Weekley Homes
Financing Conventional
Read Less Info
Want to know what your home might be worth? Contact us for a FREE valuation!

Our team is ready to help you sell your home for the highest possible price ASAP

©2025 North Texas Real Estate Information Systems.
Bought with Candace Gore • Miller Homes Group PLLC
"My job is to find and attract mastery-based agents to the office, protect the culture, and make sure everyone is happy! "

